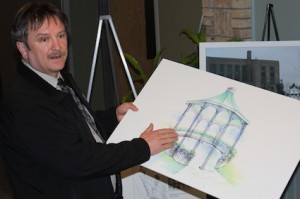
John Grace, the deputy mayor of Goderich, explains the gazebo designed for the town’s downtown park during a public meeting recently.
HEATHER BOA Bullet News GODERICH – The redesign of Goderich’s downtown park is “going to blow you away,” says John Grace, the town’s deputy mayor.
Display panels with conceptual drawings of a gazebo with a compass rose at its centre, a water feature with basalt columns stretching 15 feet high, 24-hour accessible washrooms, a performance stage at the site of the former gazebo, a blast of colourful plantings in the commemorative garden and outdoor park benches, picnic tables and trash cans lined the hallways of town hall for a public meeting this week. People began to trickle in before the scheduled start time, with a steady flow of pedestrian traffic until the meeting’s end as the curious inspecting the display panels and asking questions.
“I think the community’s going to embrace this,” Grace said.
The park, which is the focal point of the octagonal downtown business district, was devastated during the tornado that ripped through Goderich and area on Aug. 21, 2011. Shortly after, The Planning Partnership of Toronto, led the community through a series of visioning sessions to develop a master plan for the park. A volunteer committee has worked to carry that plan forward.
A $1.6-million tender for civil works, landscaping and electrical was awarded to Lavis Contracting Co. Ltd. in August 2012. The commemorative garden planting has been removed from the contract and the town’s park department will do the work instead.
The total project was expected to cost more than $3 million.
The town has accepted contracts for the gazebo by local blacksmith James Wallace, which will be built on the west lawn, just off intersecting pathways. It will be wheelchair accessible, with entrances at its front and back, and will have flower planters on its outside.
The committee is considering a switch from a fabric canopy to a more traditional roof because it’s been unable to settle on design and colour issues, Grace said. Instead, it will call from expressions of interest from a few architects, with advice from the Planning Partnership and B.M. Ross and Associates, for a permanent roof and an open front to give the audience full view.
A washroom committee has worked with local architect Adolfo Spaleta to design an octagonal-shaped washroom that will be visible from the local OPP station.
Grace said the diamond pattern roof on the gazebo, performance stage and washroom will be consistent with dark grey panels below the windows of the courthouse, which is at the centre of the downtown park.











2 Comments on "Design for downtown park outlined at public meeting"
I am sure an expensive gazebo and water feature will be nice…however why doesn’t this town invest some money in our recreational parks instead? Sure the centre of the town is important…but has anyone seen our agricultural park? Looks more like a wasteland than anything. The soccer fields, baseball diamonds, family parks attract people to the area via tournaments and family events; translating into money spent in our community…more than likely The Square (providing the stores stay open later than 5 p.m. on weekdays and open at all during the weekend).
Keep in mind that the majority of the roads in town require serious reconstruction in order to limit the amount of shocks and struts blowing off of every vehicle that visits Goderich.
Just some thoughts. Are we really spending this money wisely? I mean 3 million total dollars??? WOW!
3 million wow is right. Guess it is easy when you are spending other people’s money.